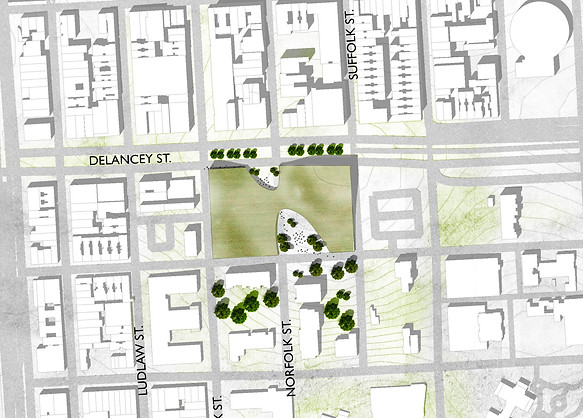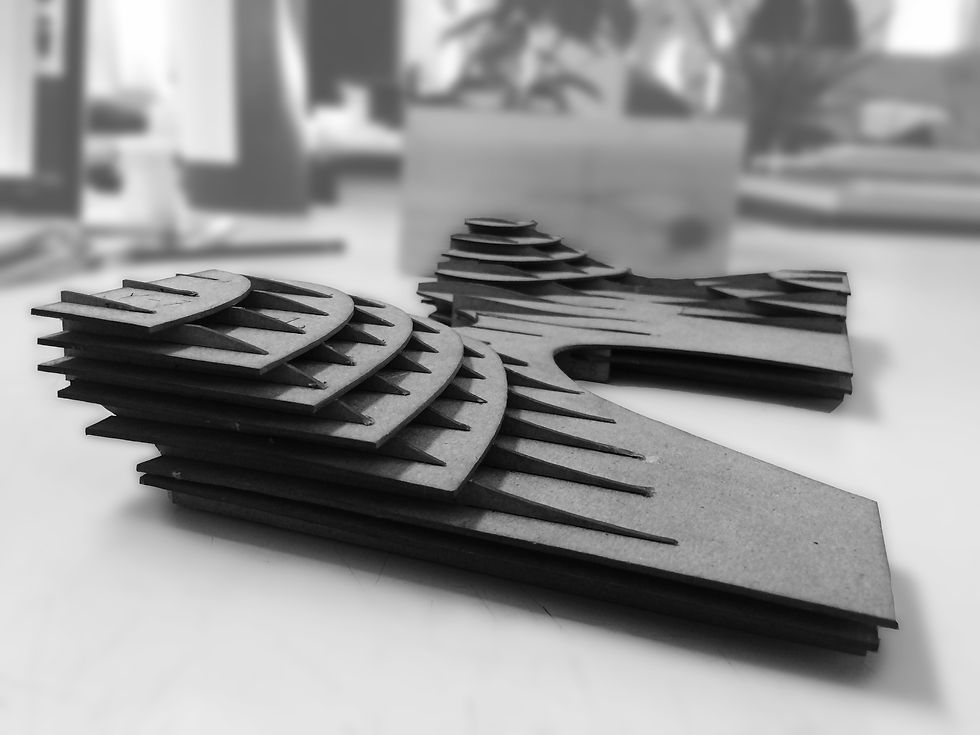City of ice and fire Urbain
B. DELISLE, Valérie. EL KHOURY, Serge. LAMONTAGNE, Alicia.




L'esquisse La phase urbaine La phase architecturale Le projet final
The city of ice and fire
Human flow is a source of natural heat. This flow will eventually turn into fire. Many types other than the human flow in our concept are taken into consideration, such as wind and transport flow. The effects of the pedestrians in our project have a huge impact, by dividing the site into certain functions and spaces, and shaping the volume in that site also. As the fire (pedestrians) strikes the surface of our shape, the flow typically splits as it flows over and around the shape. This results in creating negative spaces, left after the fire traces. Depending on the human fire flow, these flow phenomenas cause the shape not only to be eroded on the 2D plan but also in a three dimensional way. This results a readable fluid shape. When the fire (pedestrian flow) penetrates the shape, it starts creating spaces; some are exposed entirely to the exterior such as the public market, other are semi-private spaces connected with both exterior and interior (museum) and private spaces that have visual relation with the exterior (residential).
Concept





Développement du projet
Plan masse



Évolution de la forme



Programme
The program division on the site caused by the flow, leads us to a defined occupation of this site, but the wind and sun path also defines the orientation of the shape, that benefits from the wind flow for the public spaces in the summer to and the sun light in the winter. The program massing exaggerates the site topography, creating a landscape in the sky, of terraced roof tops, adding a vibrating layer of social and community activities, optimizing daylight for the project open spaces and a sustainability strategy.




Analyses de vent et du soleil
Ambiances
Literal transparency is easily enough to hold as a part of our daily experience: it is the see-through surface that allows a perception of depth in parallel with the simultaneous view of objects in space. The building does not make it self-accessible through literal transparency even if the glass openings are rather subdued, or set on an angle to the main facade. However, at night, when the interiors building spaces are illuminated from within, the wood siding structure reveals a complex play of depth that shows the juxtaposition of the structure. The used structure system, let us take advantages of Pre-fabricating the units for industrialization, that are based on a 5x5 module.
Photos de maquettes






Perspectives

