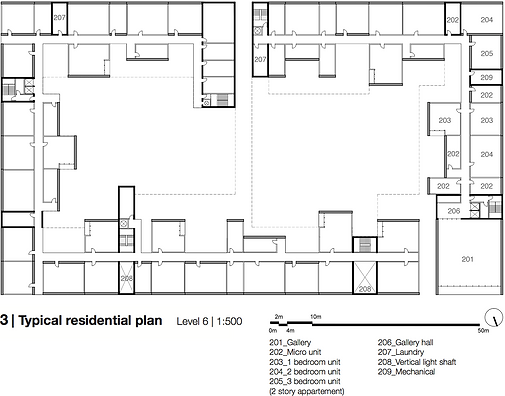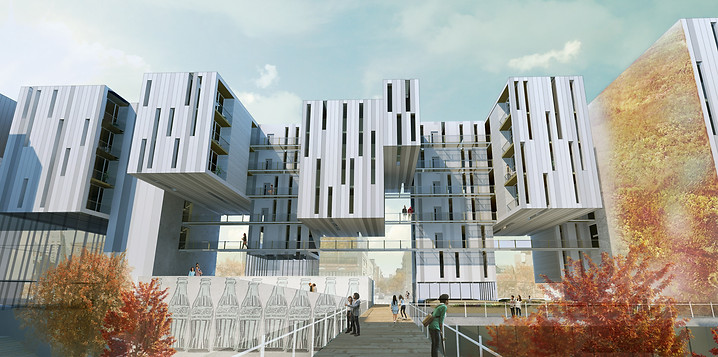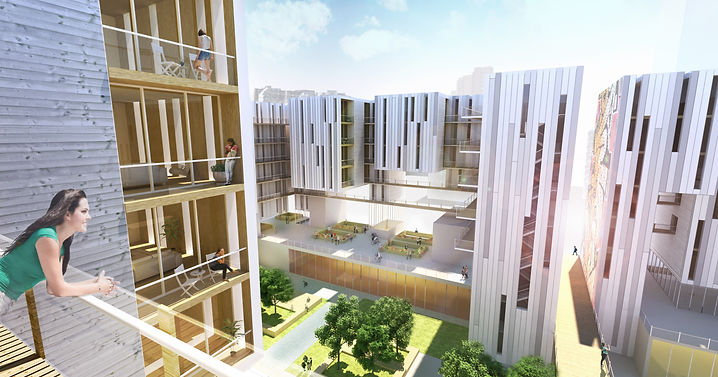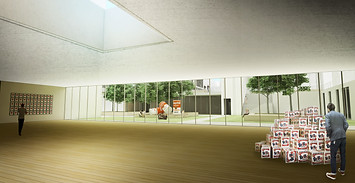Coalescence Final
GIROUX, Violaine. LAFLEUR-CHARTIER, Christophe. OUELLETE, Charles-André




L'esquisse La phase urbaine La phase architecturale Le projet final
Coalescence
An experimental phase consisting of eroding an ice block formed in a Campbell’s box is the starting point of the project. First, a thin layer of ice is mechanically crushed and frozen. It’s only when the experiment is duplicated and the two elements assembled together that the real potential is revealed: the two layers form a single object and with their connecting points they interact and merge.
Typical Lower East Side blocks are composed of tenements. Each of them seems to be seeking a maximum of natural light by using small lateral gap and by assembling themselves around an inner courtyard. From the street, it’s a whole different texture: the facades line up to the street and give a clear visibility of the urban block. Our project then evolved and the ice layers were replaced by two urban blocks put together in coalescence.





Développement du projet
Contexte

Plan masse





Plans
The project’s program is distributed in three horizontal layers: the museum is embedded in the ground and articulated around a central courtyard, the market is located at ground level and the housing units is suspended above the market.
The Essex market is divided in three large zones including the permanent stalls (Delancey and Broome) and flexible stalls in two smaller zones (Essex and Suffolk). As the market is at ground level, it becomes accessible from the entire periphery of the project’s site.
The Andy Warhol museum unfolds in the basement as a series of interconnecting rooms around a vegetated courtyard. From the public space (Delancey-Essex corner) visitors use the lobby staircase to go down into the museum. The Lowline park is also connected to the museum to enhance the visitor’s experience. The museum’s gallery are embedded in the ground, limiting their energy losses by using the ground as a natural insulator. Also, depending on the season, earth-to-air heat exchangers connected to the courtyard preheat or precool the new air delivered to the exhibition rooms.
The residential units are distributed by a peripheral circulation giving access to apartments on each side. On the top floor, a flexible museum room has been added to accommodate different types of event. The CLT boxes are suspended between two massive concrete pillars containing the vertical circulations and the mechanical systems. The CLT boxes are compressed in between the pillars using post-tended steel cables giving a strong expression of suspension in the project. The suspended volumes will permit solar radiation gains and natural ventilation throughout the complex.



Plans logements types
3 chambres (2 étages)

Micro-unités
1 chambre
2 chambres

Axonométrie éclatée

Élévation rue Delancey

Coupe perspective

Photos de maquettes






Ambiances
While the project started with a concept extracted from the erosion of ice, it evolved inspired by the existing urban context and the tenements. The innovative structural system made of large post-tended CTL box offers a lot to the inhabitants. It allows permeability, public spaces, sun and freshness throughout the site. Coalescence: to unite so as to form one mass. It’s the integration of a project to its context; it’s the union between two similar entities one suspended and one rooted; it’s the cohabitation between Andy Warhol’s museum, Essex’s Market and comfortable housings.
Vues de la cour intérieure


Salle du musée et logement type


Perspective de nuit, coin Delancey-Essex
