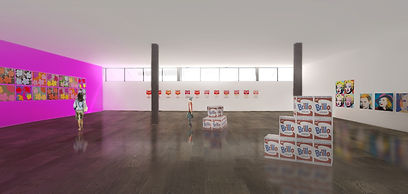Chromaphile Urbain
PRIMEAU, Marilyne. SQALLI, Asmae. TOUCHETTE, Maxime.




L'esquisse La phase urbaine La phase architecturale Le projet final
Chromaphile
Chromaphile was inspired by the work and philosophy of the artist Andy Warhol during his POP-Art phase, when he would use color in order to bring attention to unnoticed features in the portrait of many famous celebrities, such as in his most iconic piece, Marilyn. Similarly, insertions of brightly-colored wood materials in the project serve to highlight the environmental fluctuations such as the light and heat from the sun, wind, water and the human and vegetal activity interacting with the built environment. Warhol’s ideas regarding color, repetition, production, but most of all, artificiality, further influenced the development of the project. Colored wooden structures were conceived, organizing the important public space and giving the project visibility in the urban environment.






Concept
At the beginning of the conception, a large single volume filled the entire site. A north-south passageway was then subtracted to create a public space expecting to receive abundant sunlight and which separates the public and private elements of the program. The museum was then located in the westernmost area of the site, in the shadow of a neighboring residential tower which protect it against direct sunlight, and the apartments were organised around a courtyard in the easternmost area of the site in a gesture providing a fresh vegetated area and a meeting place for the residents. Many of its façades are oriented to receive sunlight from the south. The composition of the project brings together two antithetical elements: the calm courtyard and the busy and colorful urban pole.



Développement du projet
Plans

Sous-sol

Rez-de-chaussée

2e étage (R+2)
Coupe

Détails de la canopée


Photos de maquettes
A mosaic of stained wood essences gives Chromaphile character and presence. However, the core element of the conception lies in the assembled wooden structures made of engineered wood which hold a large reservoir of water and energy. A structural innovation in the project, these pillar rise up to the sky to harvest the sun and collect rainwater in the manner of an engineered urban forest. They offer the pedestrian a place to rest in the shade, surrounded by narrow streams of water and refreshing columns of vegetation. The flexible organic photovoltaic panels surmounting the structures are well integrated into the design. Shaped in a Warholian flower pattern, their shadows are projected on the colorful facades during the sunny days, a twist aiming to create an idyllic ambiance inspired by Warhol.
Chromaphile is intended as an homage to the work of Andy Warhol. Through the use of a palette inspired by the work of the artist, the project brings an effervescence of colors who are underrepresented in the surrounding neighborhood and expresses the human, cultural and architectural richness of the urban context of Manhattan, all the while celebrating wood as a material in all his various essences and its potential as a structural component.




Ambiances
Vues extérieures




Vues intérieures


Perspective de nuit de la cour intérieure

Perspective globale, coin Essex-Delancey
